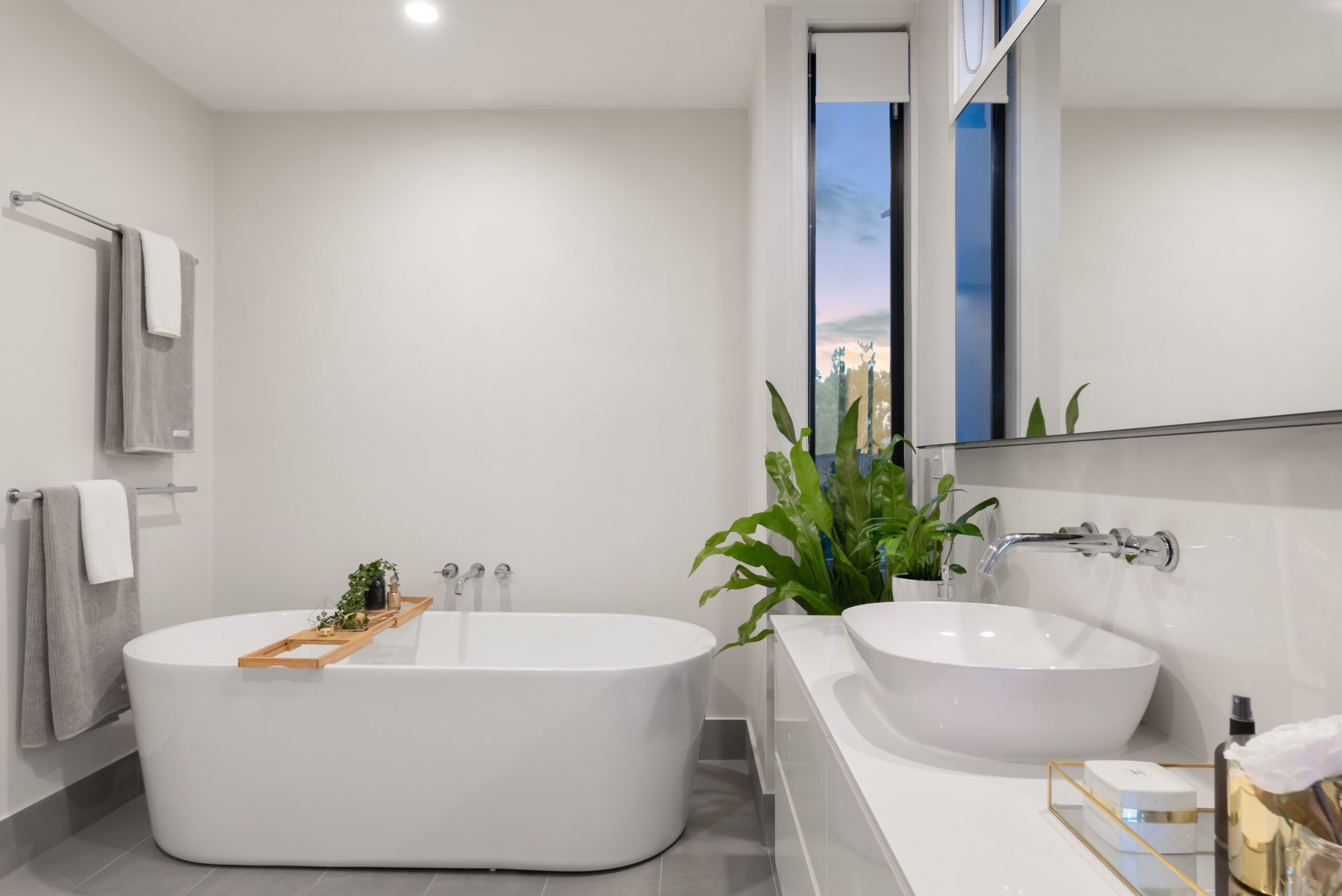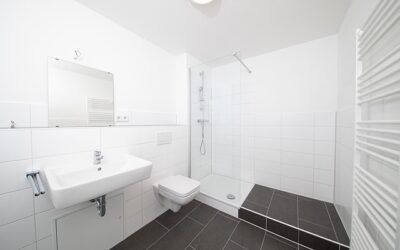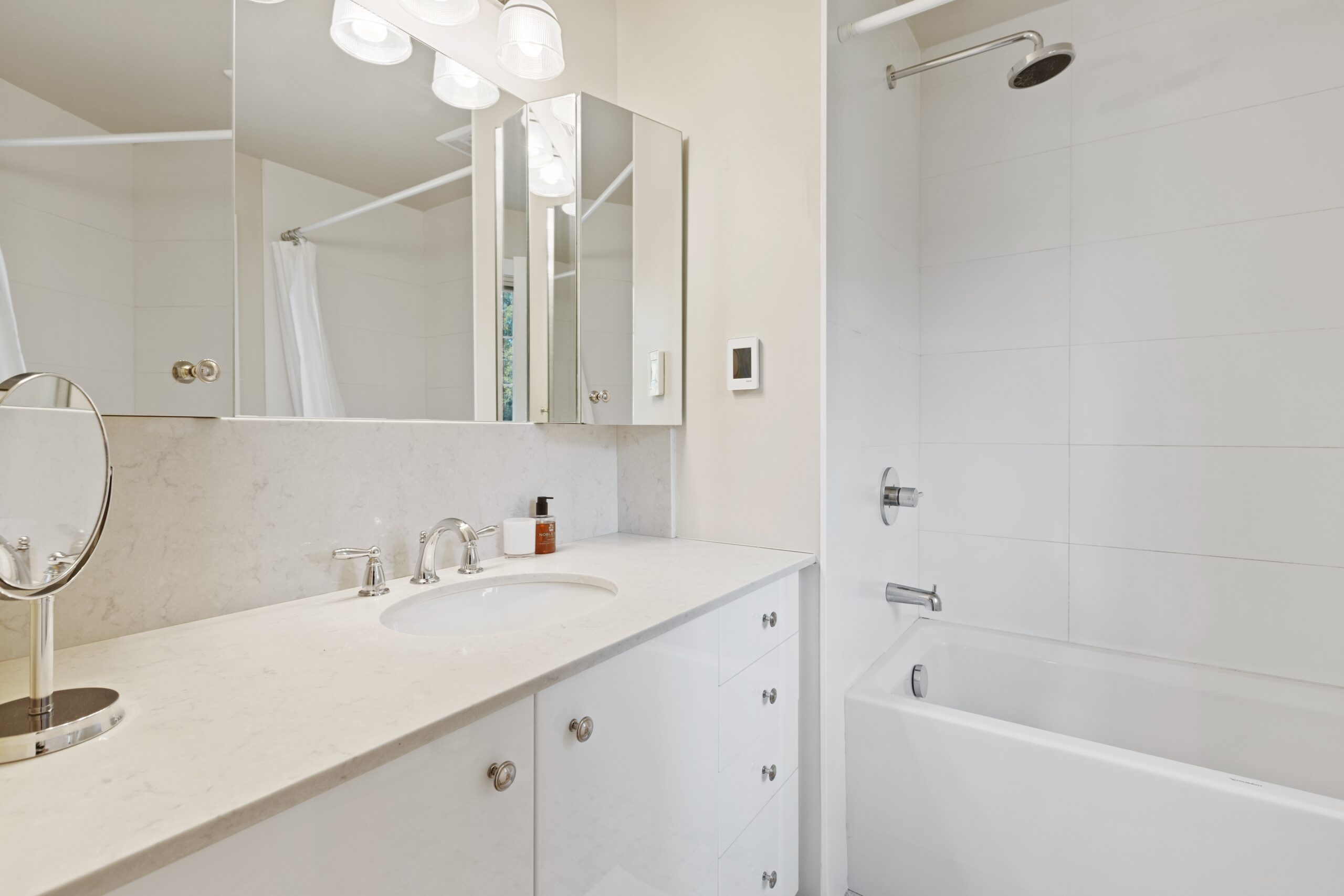Accessibility is an important aspect of any home design project, especially in the bathroom. When planning a bathroom remodel, considering accessible features is essential to ensure that it caters to the needs of people of all ages and abilities. Whether planning a bathroom for yourself or a loved one or looking to make your home more welcoming to guests, incorporating accessible design elements can make a significant difference.
In this ultimate guide, we’ll provide expert advice on designing an accessible bathroom that combines style, function, and safety for everyone.
Understand the Principles of Accessible Design
Before deciding on specific features or elements for your accessible bathroom, it’s crucial to understand the principles of accessible design. These principles emphasize ease of use, adaptability, safety, and comfort for all users, regardless of age or ability.
- Flexibility: An accessible bathroom should be designed with flexibility in mind, allowing it to accommodate various user needs and preferences.
- Simplicity of Use: Ease of use is essential. Select straightforward fixtures and fittings that are easy to access and require minimal physical effort.
- Ergonomics: Consider the user’s physical abilities, such as strength, reach, and mobility, when choosing bathroom fixtures, fittings, and finishes.
- Safety: Prioritize slip-resistant surfaces and well-lit areas to minimize the risk of accidents.
Choose the Right Layout
The layout of your bathroom is critical for creating an accessible and functional space. When planning your layout, consider the following factors:
- Door Width: Ensure doorways are wide enough to accommodate wheelchairs and walkers. A standard accessible bathroom doorway should be at least 32 inches wide.
- Turning Radius: Include enough open floor space to offer a minimum turning radius of 60 inches for someone using a wheelchair.
- Walk-In Showers and Tubs: Opt for walk-in or curbless showers and tubs, which are easier to access and safer than traditional bathtubs.
- Space Around Fixtures: Provide ample space around the toilet, sink, and shower or tub to facilitate ease of movement and use.
Select Accessible Fixtures and Fittings
To create an accessible bathroom, choose fixtures and fittings that cater to diverse user needs. Consider these accessible features when selecting products:
- Grab Bars: Install grab bars near the toilet, shower, and tub to provide support and assistance to users.
- In-Wall Storage: Incorporate built-in or in-wall shelves for easy access to toiletries, reducing the need for users to bend or stretch.
- Adjustable Showerhead: A handheld showerhead with an adjustable height allows users of different statures to enjoy a customizable showering experience.
- Lever Handles: Replace traditional round doorknobs and faucet handles with lever-style handles that require less grip strength and manual dexterity.
Prioritize Safety and Slip Resistance
Safety and slip resistance are essential aspects of an accessible bathroom design. Implement these recommendations to enhance the safety of your bathroom:
- Slip-Resistant Flooring: Choose slip-resistant flooring materials such as textured or matte-finish tiles, rubber, or cork.
- Anti-Scald Devices: Install anti-scald valves in showers and faucets to regulate water temperature and prevent accidental burns.
- Lighting: Ensure proper lighting in the bathroom to reduce the risk of falls. Consider adding nightlights or motion-activated lights for added safety.
- Seating Areas: Incorporate seating options such as shower benches or chairs for users who require additional support.
Consider the Aesthetics
The aesthetics of your accessible bathroom should not be overlooked. Striking the right balance between function, safety, and style will create an inviting and user-friendly space. Keep these tips in mind:
- Color Contrast: Use contrasting colors for fixtures and accessories to improve visibility and create visual interest.
- Harmonious Design: Ensure all design elements work harmoniously, from flooring and tiles to fixtures and accessories.
- User-Friendly Materials: Select durable, low-maintenance, and easy-to-clean materials for your accessible bathroom.
Get Your Bathroom Remodeled for Accessibility
Designing an accessible bathroom is critical to creating a comfortable and inclusive home environment for everyone. By understanding the principles of accessible design, choosing the right layout, selecting appropriate fixtures and fittings, and prioritizing safety and aesthetics, you can achieve a functional and stylish accessible bathroom that accommodates all users’ needs.
Ready to create your dream accessible bathroom? Contact the expert bathroom remodeling team at Living Baths today for a custom design consultation and transform your space into one that makes everyone feel right at home. Get in touch with us to get a free quote for bathroom remodeling in Wilbraham, MA!



